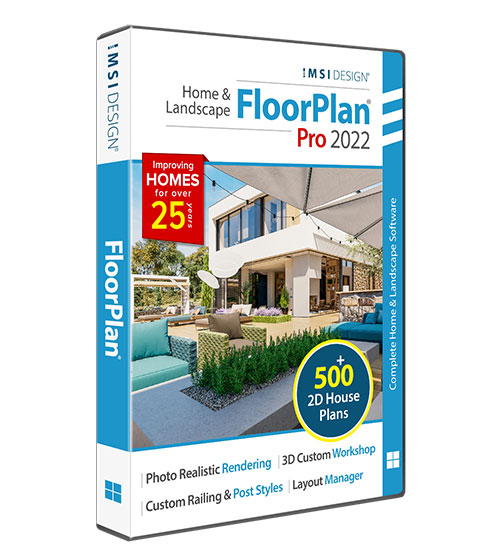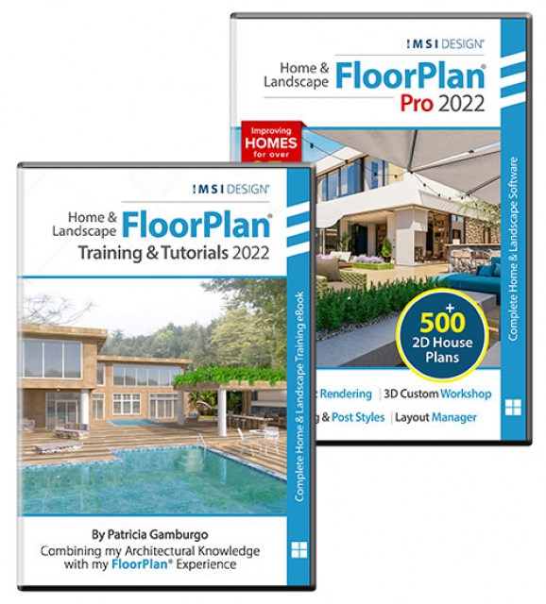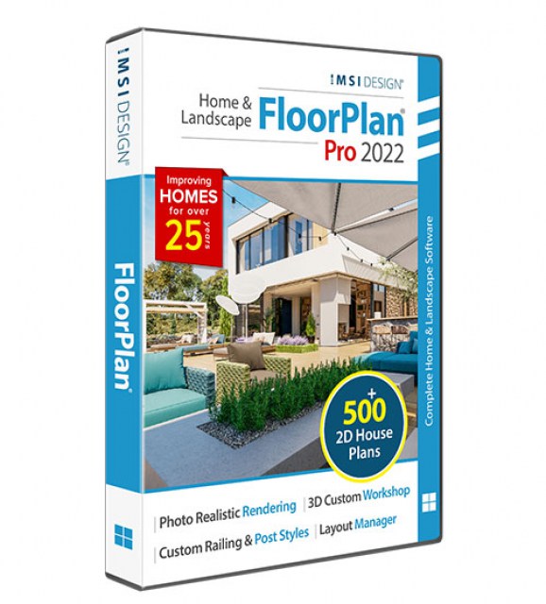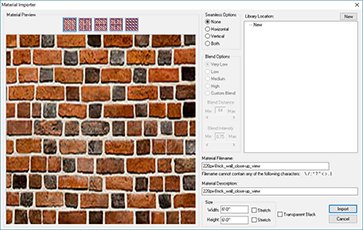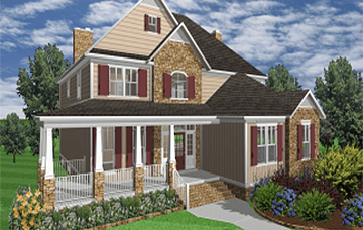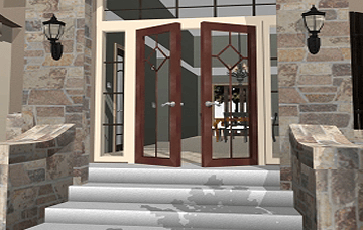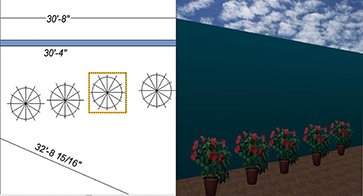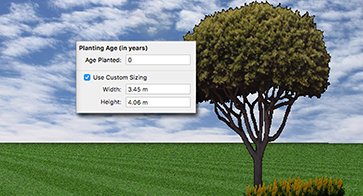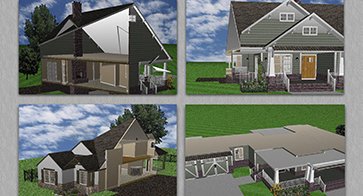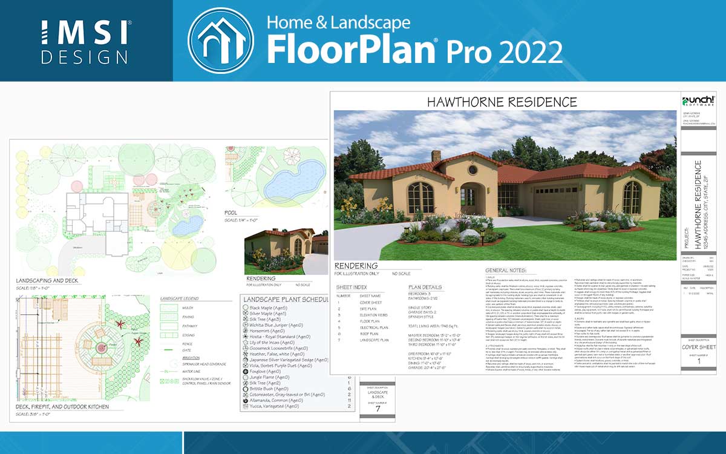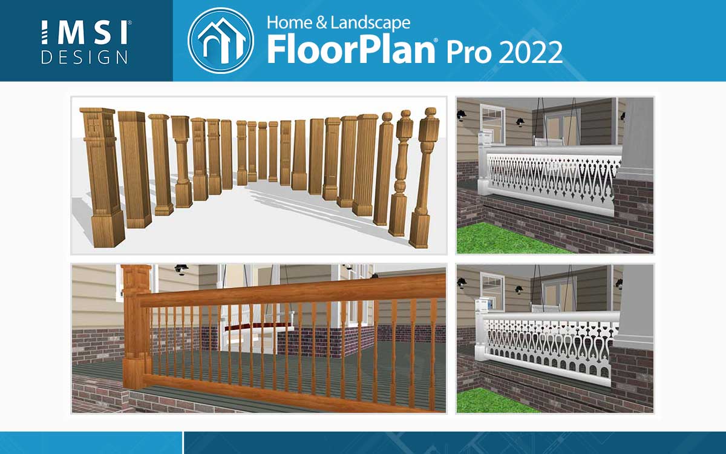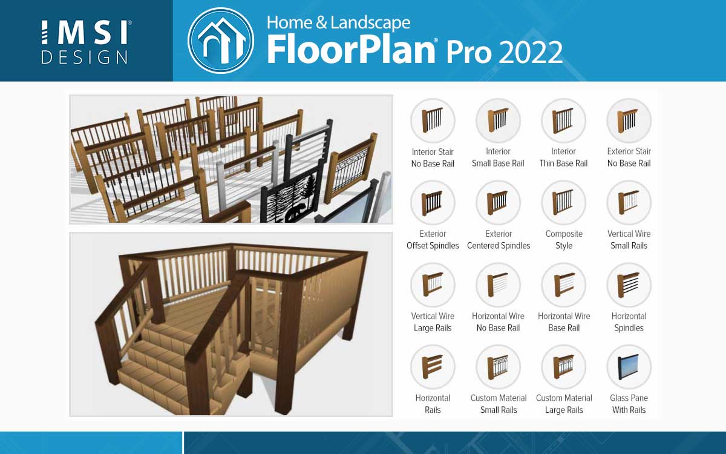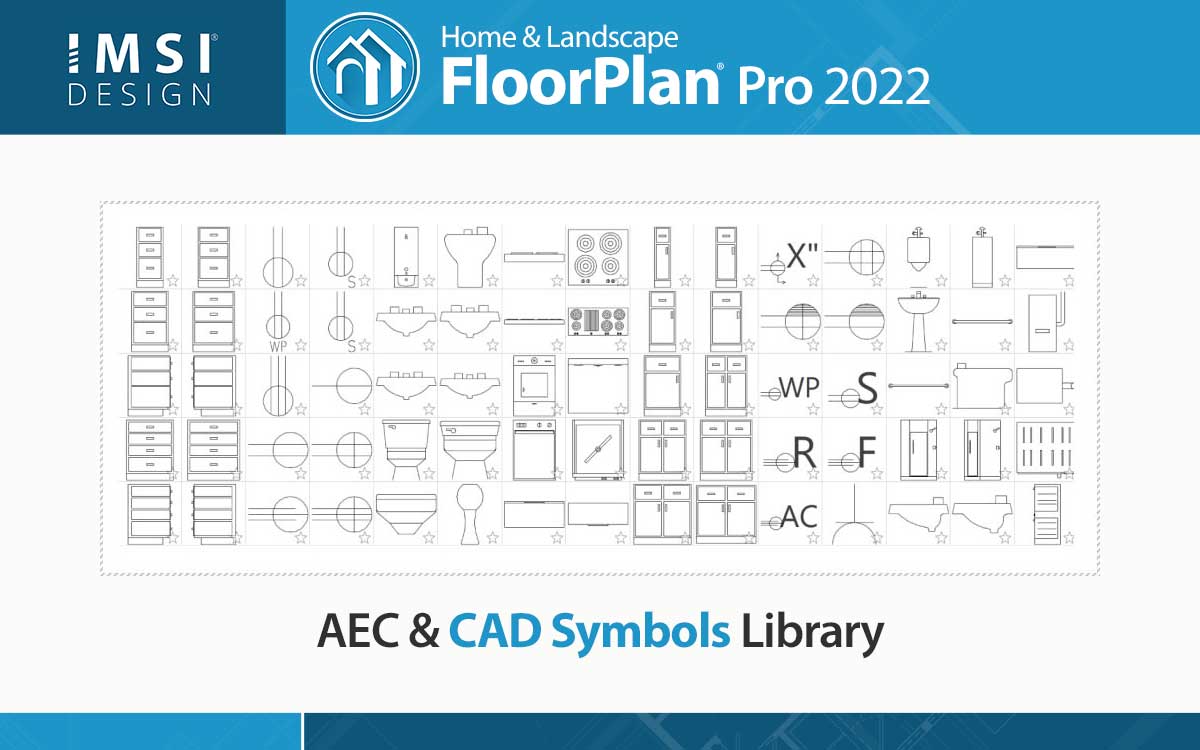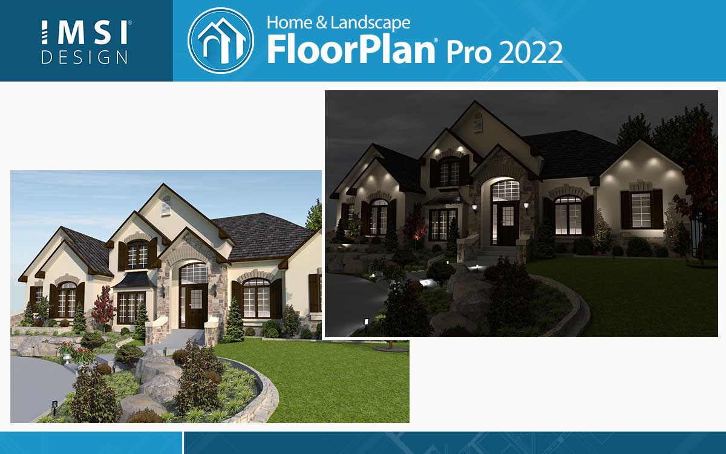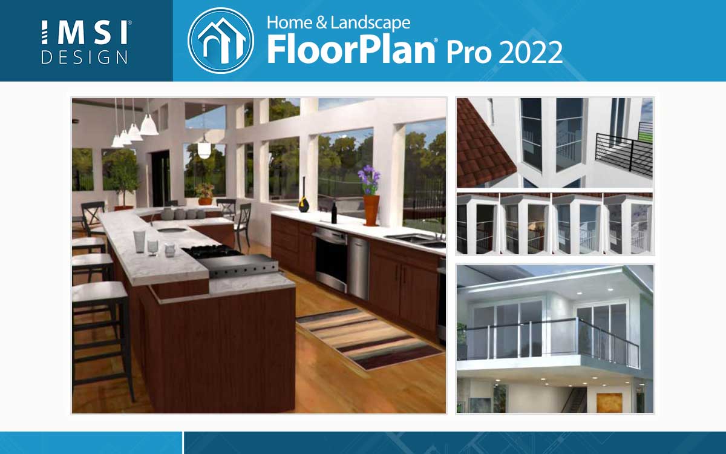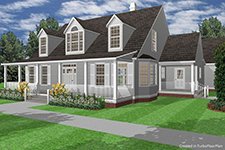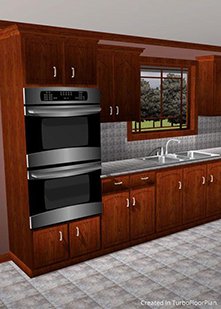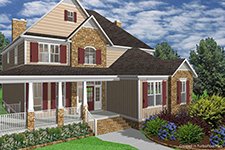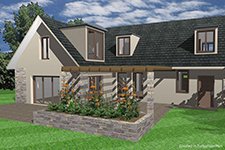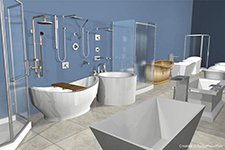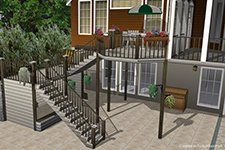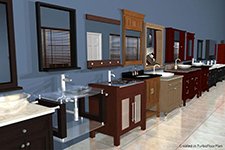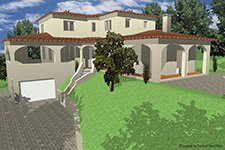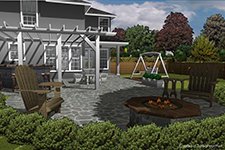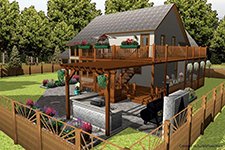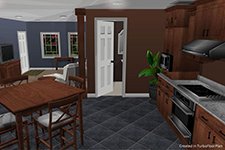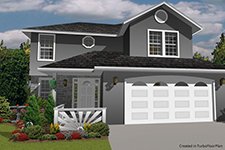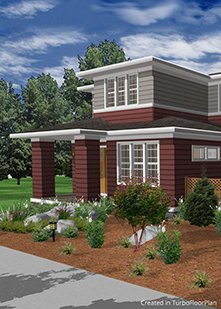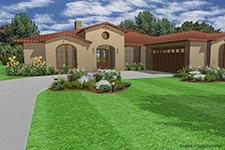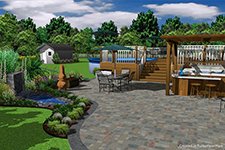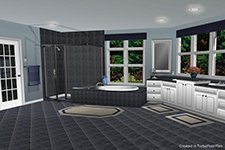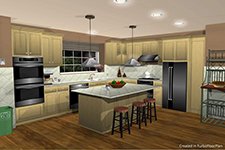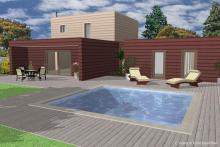
FloorPlan 2022 Home & Landscape Pro with Custom Workshop Pro

Product Info
Powerful Home & Landscape Design for Windows Desktop.FloorPlan Home & Landscape Pro 2022 is a powerful, professional home and landscape design solution for Windows Desktops. With no experience required, simply drag and drop to plan every phase of your dream home and outdoor living space including cost estimation tools.
![]() New Material Editor
New Material Editor
![]() Shutter Tool
Shutter Tool
![]() Double Doors & Mounting Options
Double Doors & Mounting Options
![]() New 3D Cutaway Tool
New 3D Cutaway Tool
![]() Import Sketchup Models
Import Sketchup Models
Key Features
New Features
Layout Manager 2D/3D
Enhanced Deck, Railing and Stair Options
Improved control over deck construction methods. Can now specify fascia height on decks, post width and height. Option to set individual deck posts as support post that extend to ground. Set post height for staircases and continuous hand rail flush over posts. It also includes additional material application options.
Photo Rendering (Luxcore)
The new photo rendering engine is a physically based rendering (PBR) solution exploiting state-of-the-art algorithms that simulate the flow of light according to physical equations. Also introduced are a new set of physically based materials with parameters based on the optical properties of metals, glass, matte, glossy, and transparent surfaces. PBR lighting and materials combine together to produce stunning images of photographic quality. Improved rendering times with responsive interrupt. Customizable rendering settings lets you control draft and final rendering time limits.
FloorPlan Reviews
"Everything works great. I really appreciate your commitment to customer service, working with me to resolve these issues so quickly."
Dan C.
"This user-friendly 3D home design software will have beginners drawing custom floor plans within the hour. However, it still has all the necessary tools to keep advanced users satisfied. With high quality renderings, powerful design tools and large object libraries, TurboFloorPlan Home & Landscape Pro easily earns our Top Ten Reviews Silver Award."
TopTenReviews
"Great product! I had been searching for a cad program to design the addition I wanted to build. Had taken some AutoCAD classes and knew it was a canon, while I just needed a fly swatter. It is easy to use but I still have a ways to go before I can become as proficient as I would like. I was able to produce designs and drawings that the Building Dept. accepted. I would recommend this product to anyone."
Leonard R.
System Requirements
Operating System: Microsoft Windows® - Windows 11, Windows 10, Windows 8, Windows 7, or Windows Vista
CPU Type: 1 gigahertz (GHz) or faster 32-bit (x86) or 64-bit (x64) Intel® Pentium® III, Celeron® or other compatible processor (multi-core processors supported)
Memory: 1 GB of RAM (4 GB or more recommended)
Hard Disk Space:3 GB
Video Card: VGA Video Card displaying at least 1024x768 with 32-bit color.
Video Card Memory: 64 MB. Note that a separate video card is required. Motherboard video chipsets AKA onboard video chipset AKA integrated video is not supported.
Other: DVD-ROM (if installing from disk), keyboard, and mouse. Internet access for product activation. Administrator privileges are required to properly install this program.
Buy Your FloorPlan Product Now
FloorPlan Pro
$29999
- Click Room Additions
- Automatic & Custom Roof Tools
- 1000+ 3D Interior Design Furnishings & Materials
- Over 4000 Plants for Landscape Design
- Advanced Floor Management
- Foundation & HVAC Planning Tools
- Framing
- Import Materials, Backgrounds &Plants
- Fence Designer
- Global Sun Positioning
- Advanced Dimensioning Tools
- Interior Decorator Palette
FloorPlan Deluxe
$9999
- Click Room Additions
- Automatic & Custom Roof Tools
- 1000+ 3D Interior Design Furnishings & Materials
- Over 4000 Plants for Landscape Design
- Advanced Floor Management
- Foundation & HVAC Planning Tools
- Framing
- Import Materials, Backgrounds &Plants
- -
- -
- -
- -
FloorPlan Instant Architect
$4999
- New 2D Design Engine
- NEW DWG/DXF Import/Export
- Advanced Floor Management
- Instant 3D Views
- Over 4670+ 3D Furnishings Included
- Over 7640+ Materials
- Accessories / Window Treatments
- Over 4000+ Plants
- Library Navigation and Preview Control
- Download Packs for 3D Objects, textures and more
- Point Selection Highlight Guides
- Multiple Monitor Support


