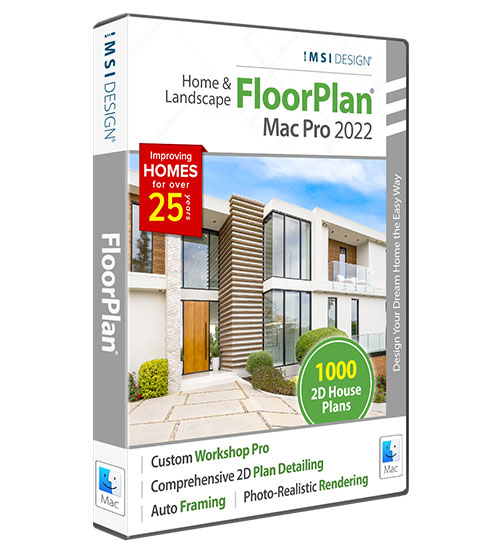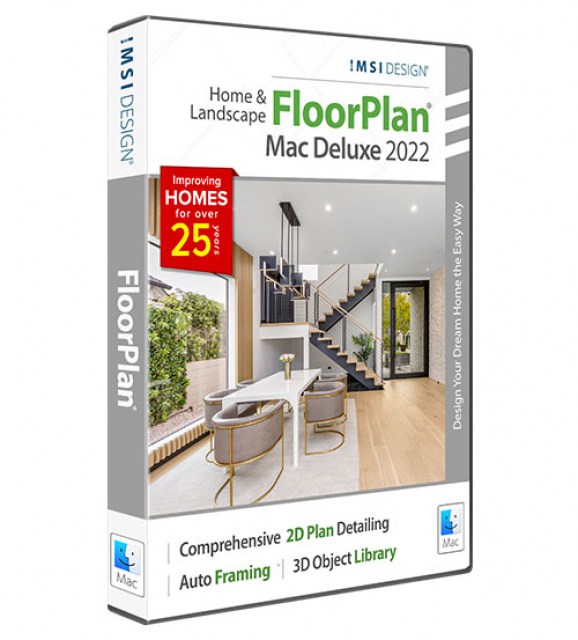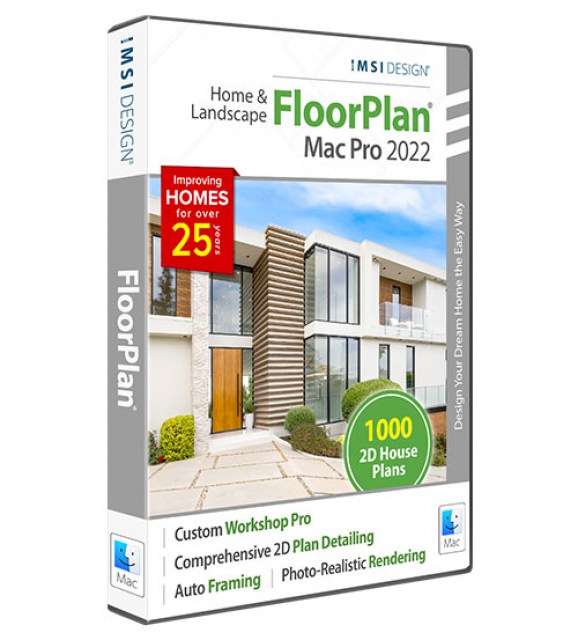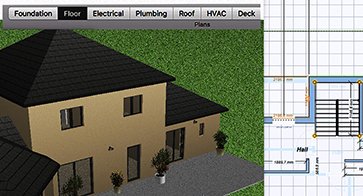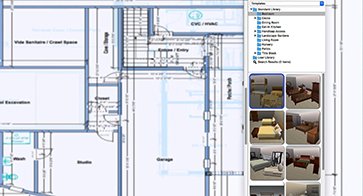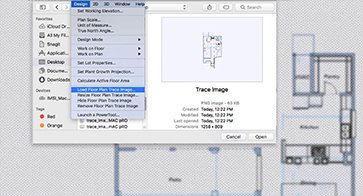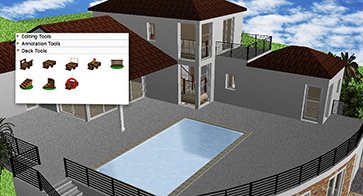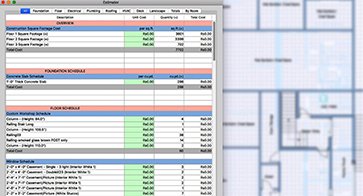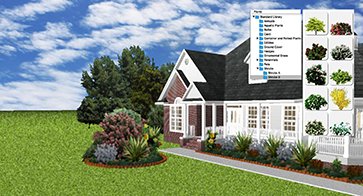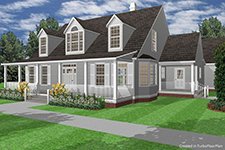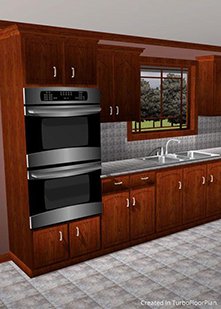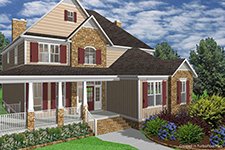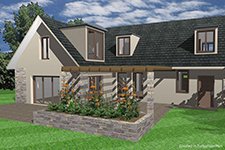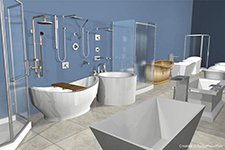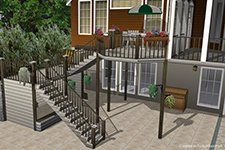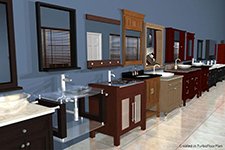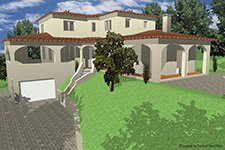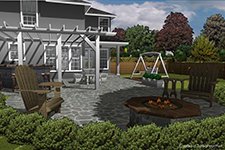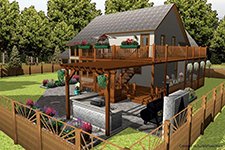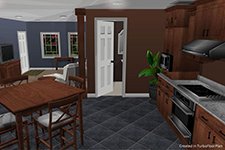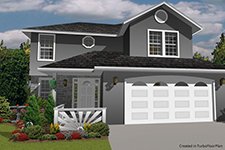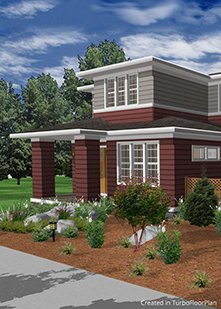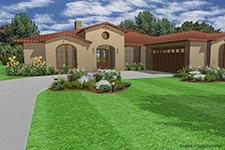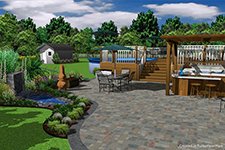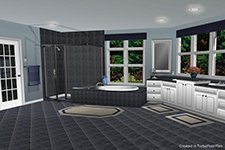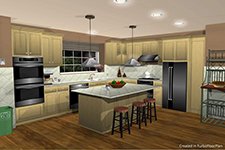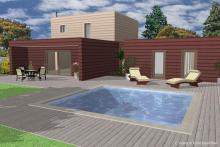
FloorPlan 2022 Pro - Mac

Product Info
Powerful Home & Landscape Design for MacFloorPlan® Pro is a powerful, professional home and landscape design solution for Windows Desktops. With no experience required, simply drag and drop to plan every phase of your dream home and outdoor living space including cost estimation tools.
![]() End-to-End Home & Landscape Design Suite
End-to-End Home & Landscape Design Suite
![]() Instant Design Customization with Quick Palette™
Instant Design Customization with Quick Palette™
![]() Floor Plan Scanner/Tracer
Floor Plan Scanner/Tracer
![]() SmartDeck™ Designer with Precision Tools
SmartDeck™ Designer with Precision Tools
![]() Real-Time Auto Cost Estimator
Real-Time Auto Cost Estimator
![]() Landscape Ecosystem Builder with PlantFinder™
Landscape Ecosystem Builder with PlantFinder™
Key Features
Landscape Ecosystem Builder with PlantFinder™
Design lush outdoor spaces using the Plant Inventory Bar, stocked with climate-specific plants, trees, and hardscapes. The PlantFinder™ tool recommends species based on sunlight, soil, and water needs, while growth simulation shows how landscapes evolve over time.
FloorPlan Reviews
"Great software! I have been searching for an easy to use, yet professional-looking floor plan software program for years now. I had tried most of the free options, but I was not happy with them. TurboFloorPlan is great & just what I needed. At the moment I am using fairly basic functions, but I look forward to exploring the more complex features when I have more time. Great value for money."
Jane Z.
"This user-friendly 3D home design software will have beginners drawing custom floor plans within the hour. However, it still has all the necessary tools to keep advanced users satisfied. With high quality renderings, powerful design tools and large object libraries, TurboFloorPlan Home & Landscape Pro easily earns our Top Ten Reviews Silver Award."
jhonny S.
"Great product! I had been searching for a cad program to design the addition I wanted to build. Had taken some AutoCAD classes and knew it was a canon, while I just needed a fly swatter. It is easy to use but I still have a ways to go before I can become as proficient as I would like. I was able to produce designs and drawings that the Building Dept. accepted. I would recommend this product to anyone."
Leonard R.
System Requirements
Minimum System Requirements
- Computer: Apple Mac with Intel® (x64 architecture)
- Operating System: macOS® 11 (Big Sur) through 26 (Tahoe)¹
- Processor: Intel® (x64 architecture) or Apple Silicon (ARM-based M1, M2, M3, or newer)
- Memory: 8 GB RAM or higher
- Hard Disk Space: 4 GB of free disk space for installation
- Graphics: OpenGL-compliant video card with at least 256 MB VRAM
- Display: Minimum resolution of 1024×768 with support for millions of colors
- Input Device: Keyboard, Mouse (wheel button recommended)
- Internet Connection: Required for activation, updates, and subscription-based features (if applicable) ²
Additional Notes
- macOS Compatibility: ¹ Program compatibility is not guaranteed for earlier operating systems (pre-macOS 11) or future unreleased macOS versions. Administrator privileges may be required for installation.
- System Architecture: Requires a machine with an operating system using x64 (64-Bit) architecture.
- Internet Requirements: ² User responsible for all associated ISP fees and charges.
Buy Your FloorPlan Mac Product Now
Find the FloorPlan 3D Mac version that best fits your needs
FloorPlan Mac Pro
$27999
- 1-Click Room Additions
- Automatic & Custom Roof Tools
- Foundation & HVAC Planning Tools
- Framing
- Deck Layout & Topography Tools
- Import Materials, Backgrounds & Plants
- Advanced Floor Management (6 Floors)
- Bay Wall Tool
- Elevation Editor
- Home Theater
FloorPlan Mac Deluxe
$13999
- 1-Click Room Additions
- Automatic & Custom Roof Tools
- Foundation & HVAC Planning Tools
- Framing
- Deck Layout & Topography Tools
- Import Materials, Backgrounds & Plants
- Advanced Floor Management (4 Floors)
- -
- -
- -


