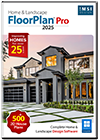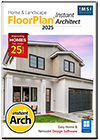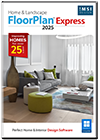FloorPlan Windows File Format Comparison
✔ Import & Export | ← Import Only | → Export Only
 |
 |
 |
 |
|
|---|---|---|---|---|
| Pro | Deluxe | Instant Architect | Express | |
OBJWidely used for 3D graphics and supported by many applications. |
✔ | ✔ | - | - |
Sketchup®3D model format (SKP files) from SketchUp®, used for architectural and design projects. |
← | ← | ← | ← |
DXF/DWG Design (2D Only)CAD file formats (DXF for interoperability, DWG for AutoCAD®) used exclusively for 2D drawings and designs. |
✔ | ✔ | ✔ | ✔ |
Image to 3D Material LibraryConverts images (JPEG, PNG, etc.) into textures for 3D models. |
← | ← | ← | ← |
Image to Plant LibraryUses images to represent or create plants in 3D designs. |
← | ← | ← | ← |
STL Uses images to represent or create plants in 3D designs. |
→ | → | - | - |
PDF (2D)PDF 2D (Portable Document Format) is a widely used format by Adobe® for sharing and archiving 2D documents. It preserves layout, fonts, and graphics, making it ideal for printing technical drawings, blueprints, and schematics. |
← | ← | ← | ← |
3DSThe 3DS file format (short for 3D Studio®) stores 3D models, textures, and scene data. Widely used for static models and cross-platform sharing due to its simplicity. |
← | ← | ← | ← |

